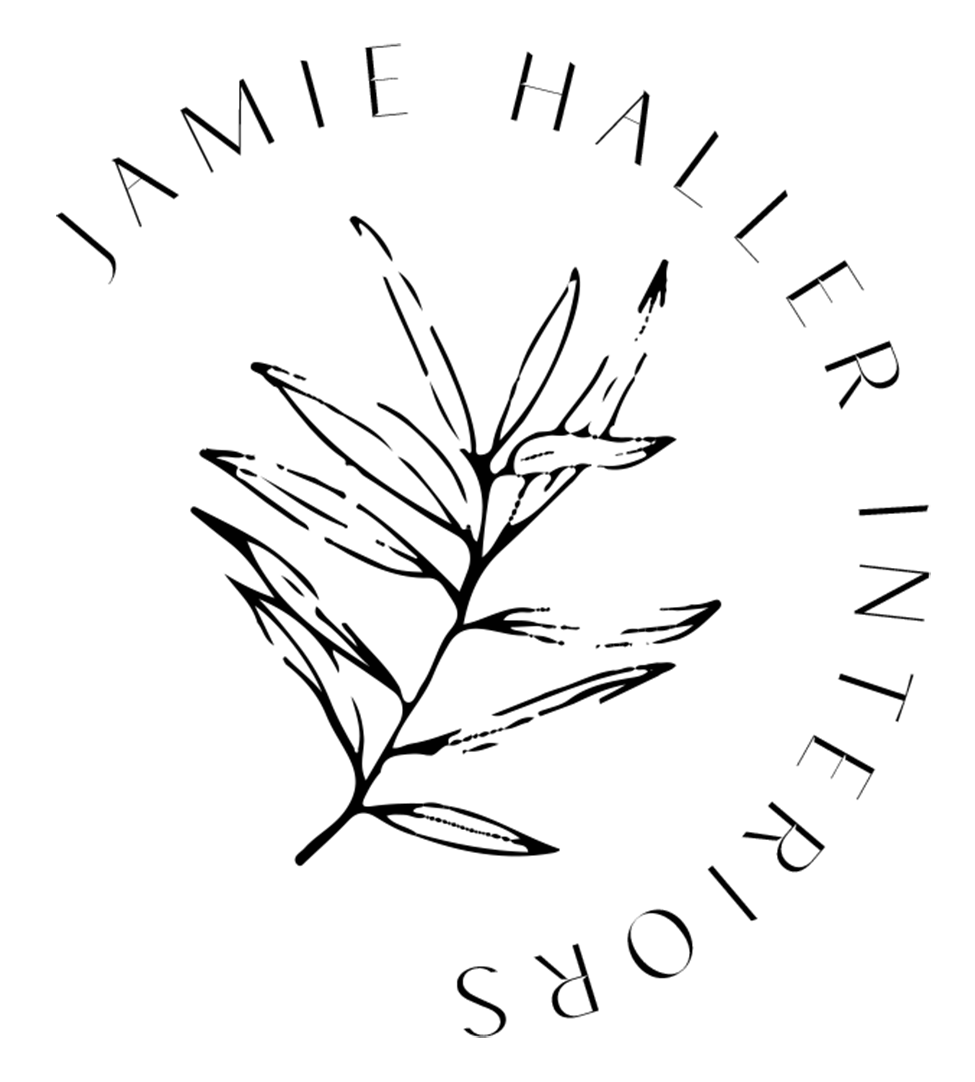THE IN-PROGRESS POWDER ROOM
Here’s the thing about working on a project like this, FOR ME. It isn’t all nailed down in the beginning. A lot of decisions are made daily. A lot of things are left loose to be figured out in the flow. Design work for me comes together either concretely in the beginning or intuitively and organically in the process. With the load I sometimes carry (in my fashion design career and family etc), I get a little behind on the making final design decisions part of the process. Until we passed our last inspection last week, I felt like i had time to be non-committal. Truth be told, I didn’t know what I wanted. I have a lot of feelings about what I might want, but I wasn’t quite ready.
BUT NOW, they are hanging drywall and the guys want to know if I am going to go with the bead-board under the windows of the powder room or tile or just painted drywall because it informs them what to do. If I don’t tell them NOW, it delays them, which is annoying to me and them. They might get confused and just hang drywall, which will be a waste of time if I decide I don’t want that. But in order to know the answer I need to commit to IF I am doing a wallpaper/bead-board combo, a half tile wall to the window or what? Then I start asking myself about which color scheme I am committing to in the kitchen, since this is just off the kitchen. I believe rooms should talk to each other, so I need to know that too. The adjacent office comes into play… basically WTF am I doing???? I need to know this weekend. NO PRESSURE.
Here is what I am thinking. My reservation is wallpaper. I do like the look of it, but wallpaper statements are personal. I have ordered samples of these wallpapers and technically don’t need to know which one yet… only that we will be installing the lower bead-board instead of drywall- luckily only a one day leadtime. But what color am I painting the bead-board and is the tile here questions are only days away from being asked, so there is no time to wait.
I’m in love with this light by Rejuvenation.
Sumatra print in pink.
Mint Crane (is this a Crane?)
Here is where we started. This was a breakfast nook area. We really wanted to add a downstairs bathroom and laundry (the laundry was outside). All of the bedrooms are upstairs so it wasn’t necessary to have a shower/bath, but a powder room seemed super important. Blocking off the light from these gorgeous windows wasn’t ideal for the kitchen, but they were high for a kitchen nook anyway. The kitchen would survive with some light removed and has other windows and THIS was basically the only place we could squeeze in the bathroom without adding weirdness to the layout.
We frosted the glass along the side windows and the bottom half of the back window. There is an amazing lake view that is worth not covering up. There was horizontal bead-board in here, however it is badly damaged in areas. We are opting to replace it with a pre-primed wood V groove tongue and groove. The rest of bead-board in the house is vertical so we are going to change the orientation as well. I want to paint it with Farrow & Ball paints in a dark color to contrast the beautiful wood windows and casings and we are adding a tile floor and custom baseboard.
Here is a sketch of the approved layout. Since I submitted plans myself over the counter I was able to make the sketches personally and save money on a draftsman (so please don’t judge my sketches, I’m not an architect. We converted existing space, rather than adding new square footage, so generally, if it is simple enough, then you can do it over the counter. Nothing is simple, but it’s a lot easier than an addition.
The one weird thing about my design is that the door opens out into the laundry room. That is because I am using a salvaged 100 year old Victorian door and I LOVE it .The door literally won’t work the normal way, which swings into the bathroom. So yes, it’s weird.…I know. Sometimes you have to embrace the quirks and not get hung up on them in order to preserve beauty. Beauty wins! Basically, if I want this door I have to do it this way. AND I WANT THE DOOR.
So stay tuned for what ends up. I’m not yet sure myself.






